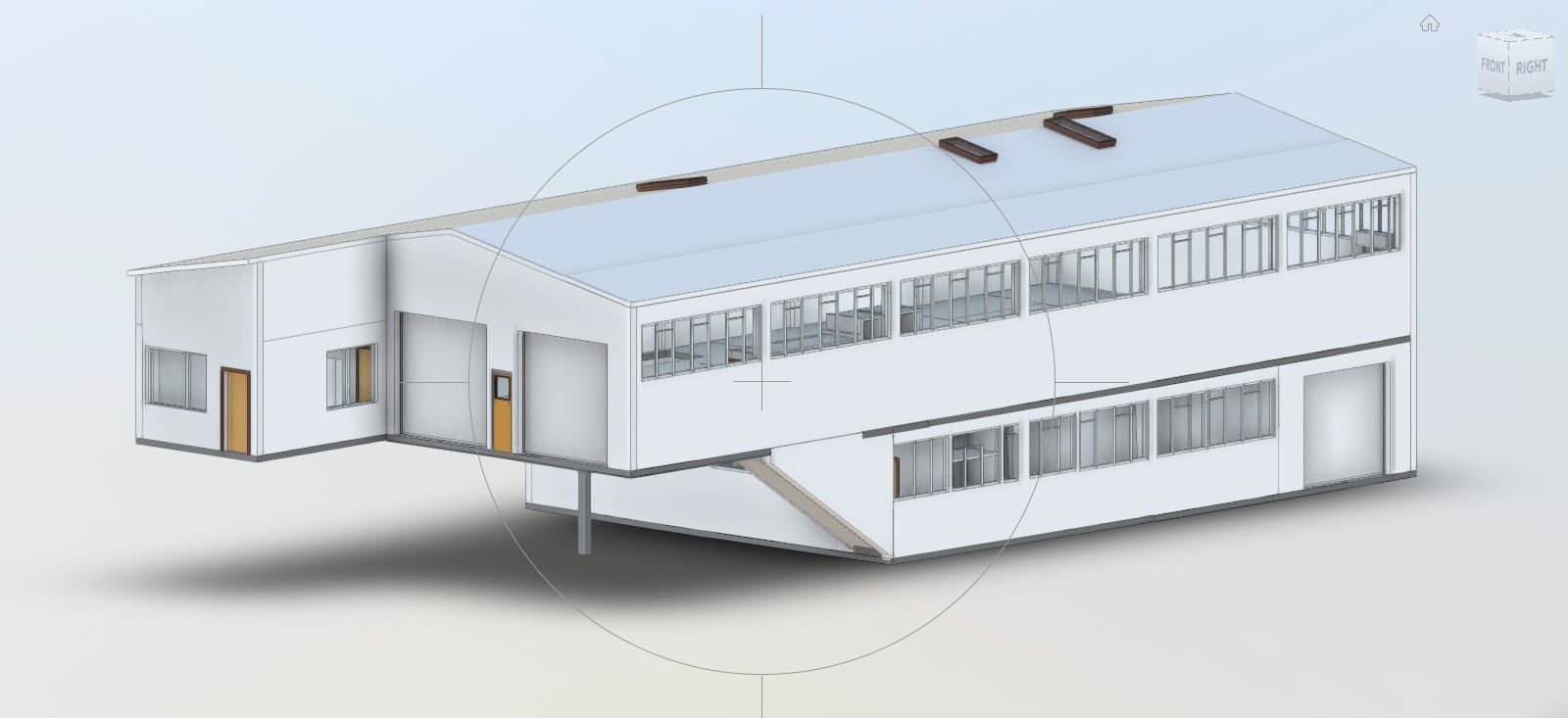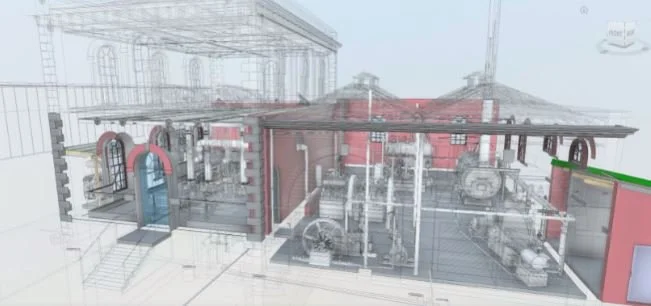
BIM Modelling
BIM services use a range of software and tools to digitally model a building or facility.
What is BIM Modelling?
BIM (building information modelling) offers many powerful benefits, improving decision making and project management at every stage of a building’s life cycle.
Benefits include:
• Ease of visualisation - whether of plans or existing buildings, physical assets or processes
• Readily retrievable information
• Coordination of information across teams
• Automatic identification of discrepancies
• Increased project speedReduced project cost
Unlike traditional 2D plans, building information modelling models a building in 3 dimensions and then incorporates other information as required such as time, cost, sustainability and asset management. BIM software defines its contents in relation to one another, so that if a change is made, that change will also be automatically applied to any related elements in the model. This makes detection of discrepancies easier: if, for example, a structural frame and a building services pipe are going to intersect, BIM software will highlight this.
BIM Services at different stages
Design & Construction
BIM allows for a thorough modelling of the construction of a building before it happens, identifying issues early and accelerating the construction process at a lower cost. Different teams such as architects, engineers and sub-contractors can put data in the model, ensuring consistency. Materials and sequences of work can be modelled to detect problems in advance and improve the safety and efficiency of the construction process.
Building Management
BIM allows for the handover of detailed information about a building’s design and construction to its operator, preventing the loss of time and cost saving data. When problems arise, building operators have all of the information about the building's layout and condition at their fingertips, saving time on physical investigation of problems or having to manually identify parts for replacement. BIM modelling can also be applied to the management and renovation of older facilities. 3D laser scanning can be used to obtain a building’s design and develop a full BIM model from there, applying the benefits of BIM to buildings that have been designed and built traditionally.
BIM Modelling from Recon
Recon have experience in creating BIM models across a wide range of facility types and projects. We can generate models which are compatible with any common CAD or design program, and use a range of technologies to create models on a scale and level of detail best suited to each building and project. For larger projects, Recon are able to provide ongoing assistance with processing and using BIM models, ensuring that you are able to make full use of the information provided.

