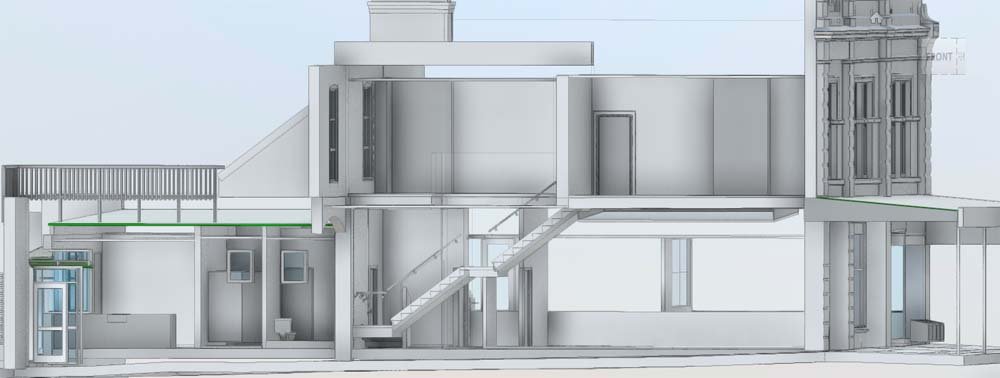
3D Modelling
Our ability to create accurate, detailed CAD and Revit 3D models from a range of data capture platforms has been used on small scale, detailed objects or whole landscapes. We can capture and generate 3D BIM construction models, compatible in Revit and any common CAD or design programme.
3D modeling surveying is a process of creating a digital representation of the physical environment in three dimensions. It involves using surveying techniques and remote sensing technologies, such as LiDAR and aerial mapping, to collect data on the terrain, objects, and features in an area, and then using specialised software to create a detailed 3D model.
For Revit, it is a process of creating a 3D model of a building or structure using the Revit software. Revit is a Building Information Modeling (BIM) software that allows architects, engineers, and construction professionals to create detailed 3D models that can be used for design, construction, and maintenance purposes. 3D Revit modelling involves creating a digital representation of the building, which includes all of its components such as walls, doors, windows, and structural elements. The model can also include other details such as lighting, HVAC systems, and electrical components.
Heritage
BIM
Commercial
Transport
Plant
Industrial
Automotive
Marine
Utilities
-
We regularly produce 2D drawings from scans, including elevations and floor plans as they provide an accurate and detailed reference for projects of all complexities.
-
The client defines the level of detail required including any specific instructions and our modellers will adhere to these and complete the project in a timely fashion
-
Revit provides an efficient and streamlined workflow, allowing teams to quickly make changes and updates to the design, reducing the time and effort needed to complete a project. Revit models can be utilised within BIM models
-
Our software enables us to produce ‘walk-through and measure’ tools which permits clients to ‘visit’ the site virtually, without leaving their desk.
-
Some clients prefer to work with the pointclouds themselves, often able to perform design and clash-detection routines (as examples) directly within their own software
-
3D scanning enables the creation of topographic surveys with much more efficiency in situations where access is difficult or significant detail is required.

Ron Kumar - Ark Studio
“We (ark studio - architectural designer) engaged Jeremy & the team to carry out as-built measure and produce 2d & 3D drawings of an existing 2 level 500m2+ commercial building, really happy with the outcome, their prompt delivery and communication. Would not have been able to get the ball rolling on this project without Recon”
Case Studies
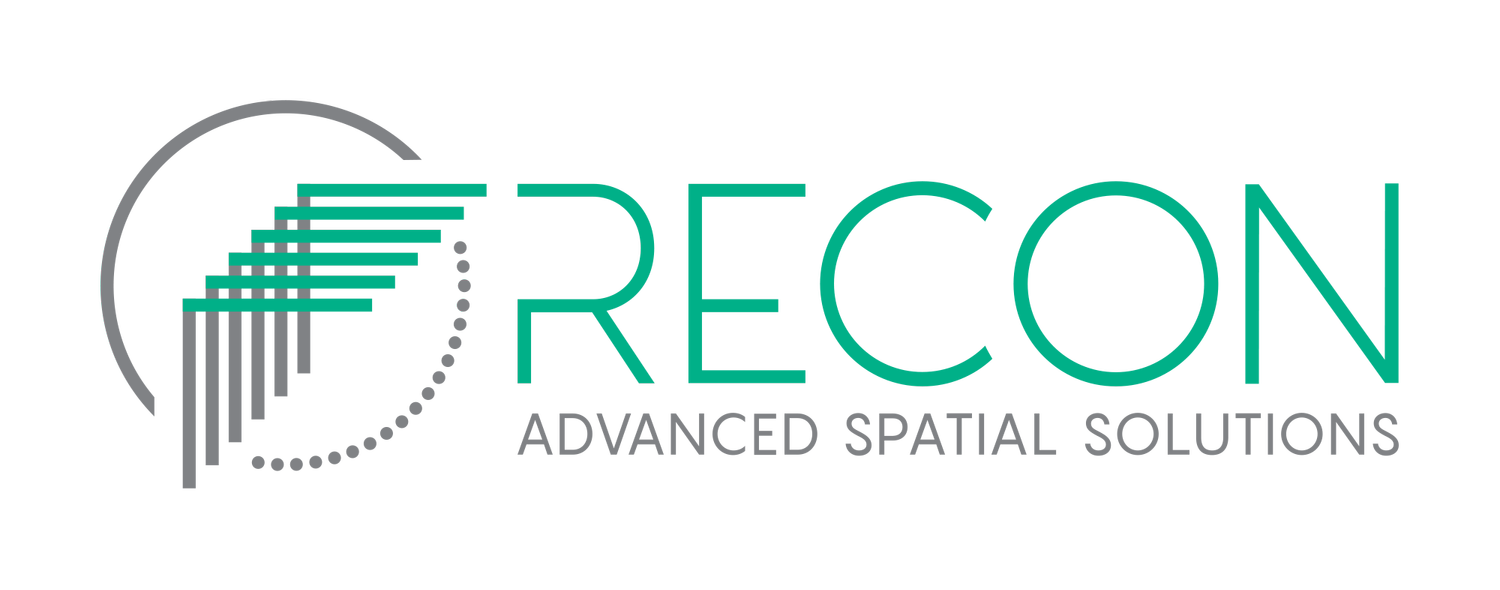

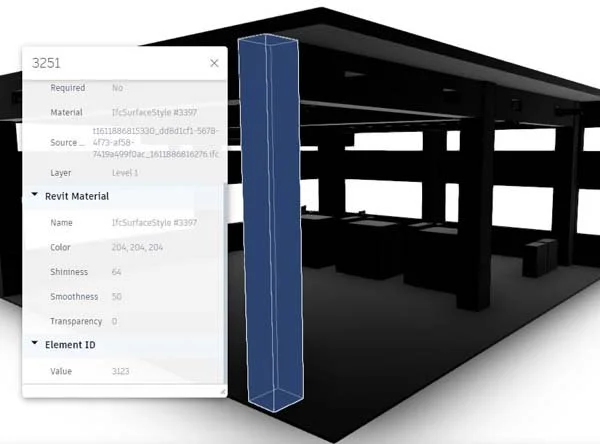
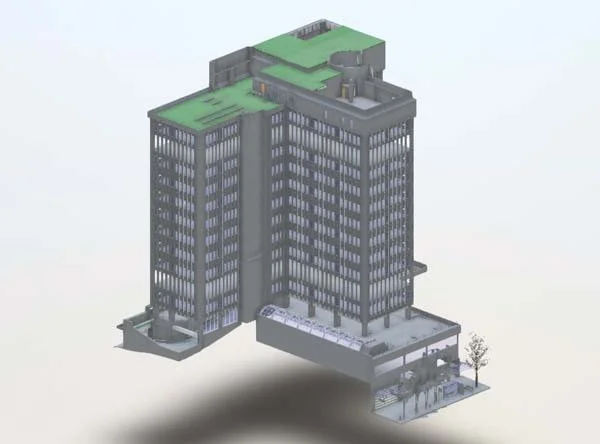
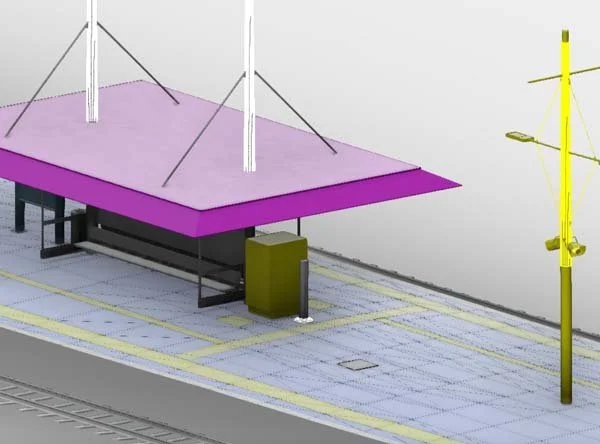
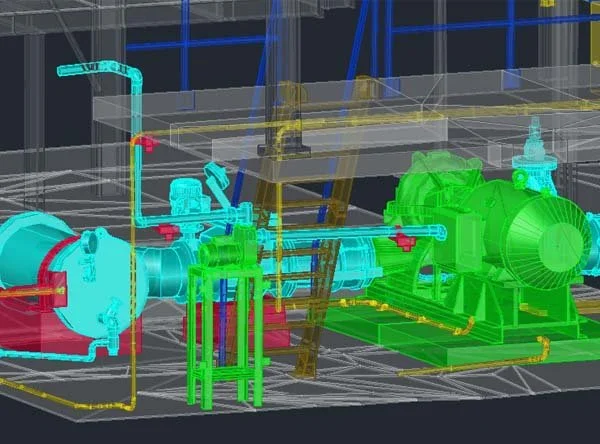
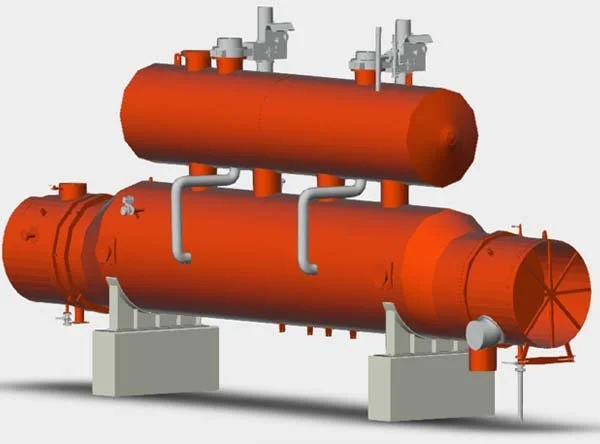
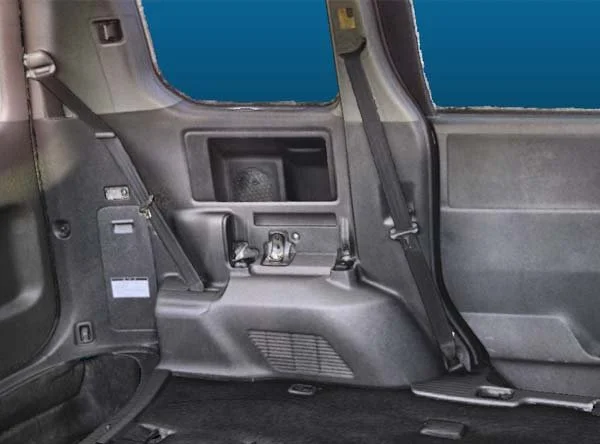
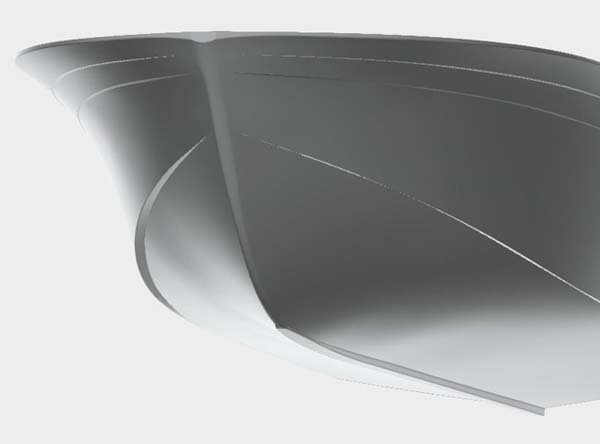
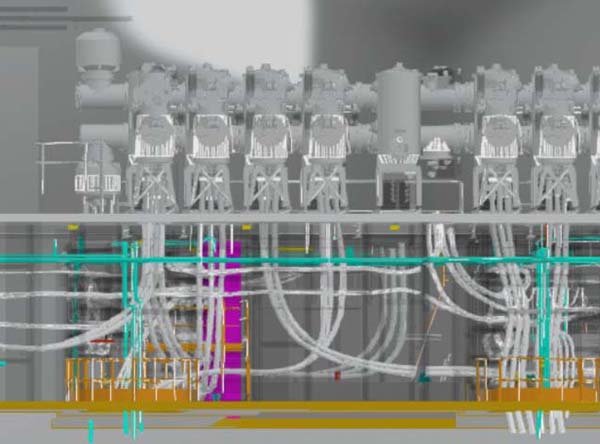

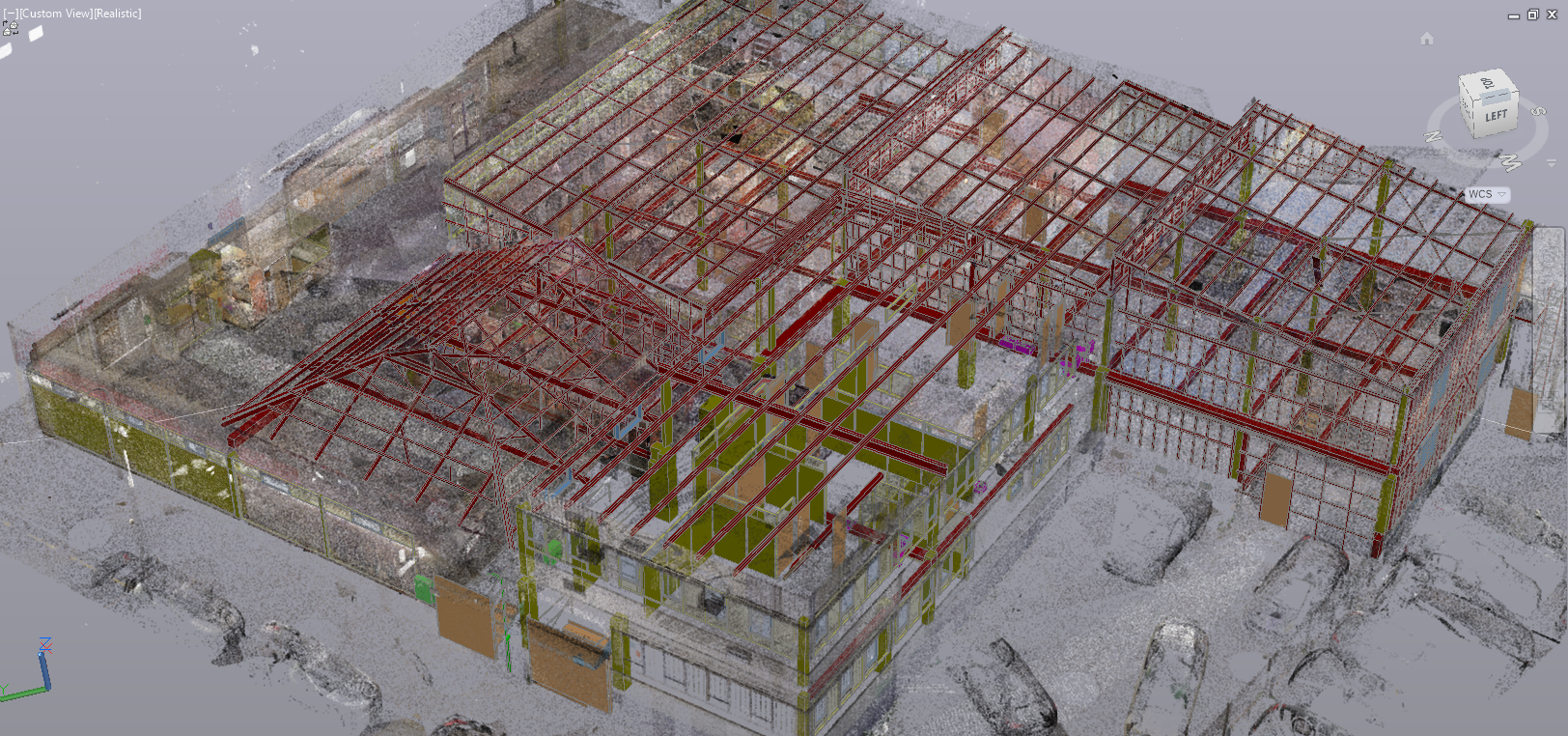
Utilising 3D laser scanning technology within heritage locations helps prepare these sensitive areas for the future.